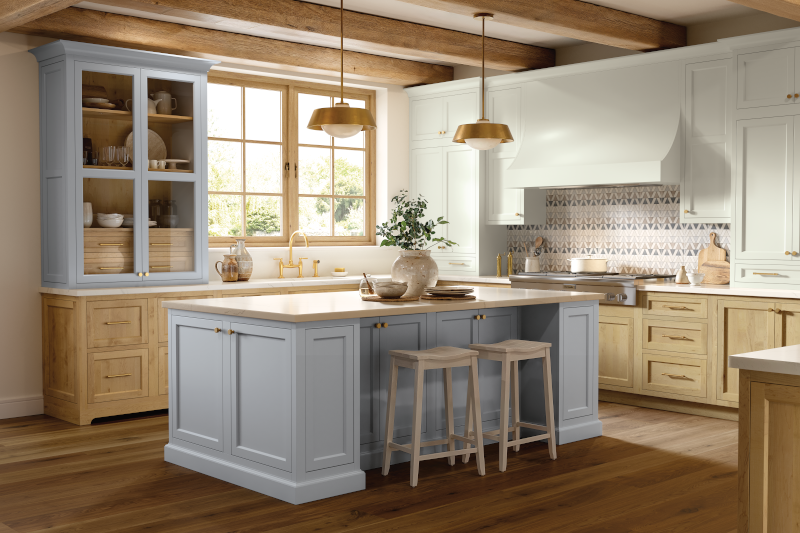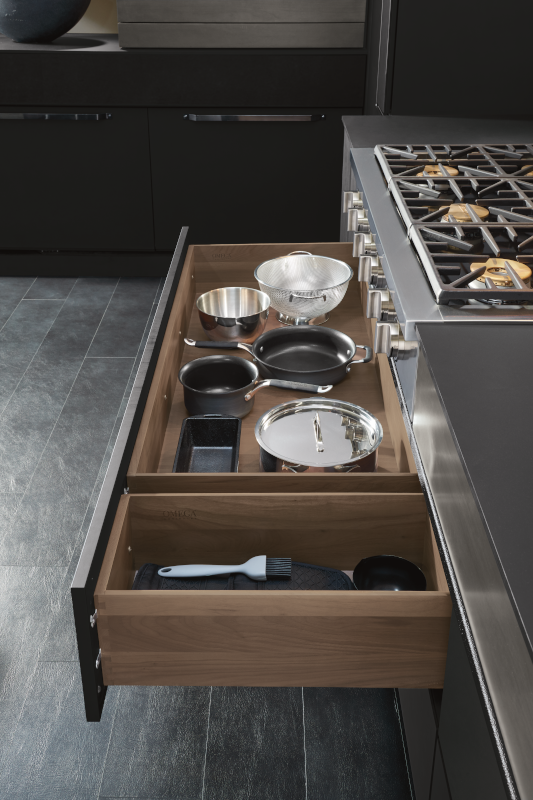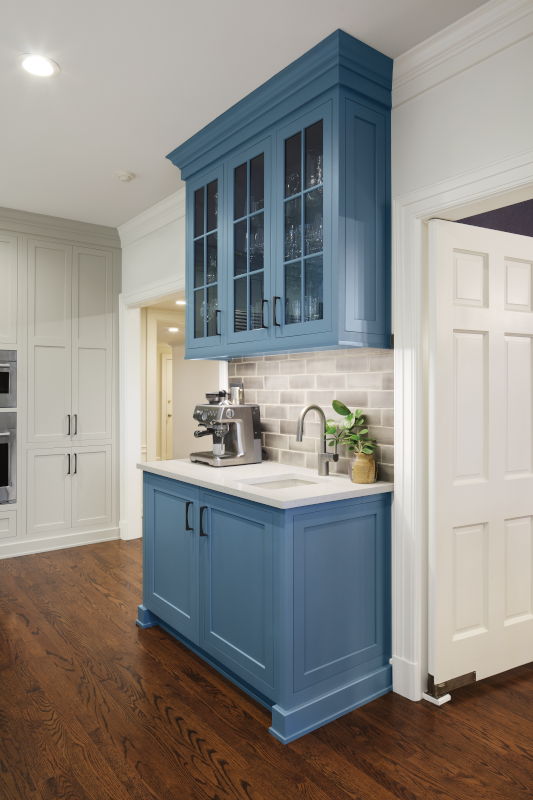Five ideas for designing a modern kitchen

As we watch kitchen styles evolve over time, we want to keep you updated on the latest cutting-edge trends.
While every person’s kitchen is different and reflects their unique needs, personality, cultural heritage, and geographic location, something that we all share is the desire to make our space both inviting and functional. No matter your goals, you can incorporate elements of these five trends to keep your space feeling innovative and fresh.
If you’d like to envision these styles before you begin a remodel, Rebode Kitchen Jumpstarter can help you decide what works for your space before meeting with a kitchen designer. Our online assessment helps you clarify your goals, style, design, and budget.
1. Bringing elements of nature indoors
The future of kitchens involves a seamless integration of indoor and outdoor environments that brings a sense of peace and mindfulness to our homes. Many new or remodeled homes seek to bring the natural environment into the kitchen by enhancing the use of light—through views from windows, skylights, or fixtures with natural aesthetics. This emphasis on lighting often leaves less space for wall-mounted cabinets. Therefore, the few cabinets that are installed tend to be more accessible and better organized. When meeting with a kitchen designer, you may want to consider how to optimize the function of the base cabinets.

Photo from MasterBrand Cabinets.
2. Adapting to the stages of life
Homeowners eyeing an uncertain economy are investing in kitchens with design and functionality that can work for current and future needs. While finding the right functionality for multiple stages of life can be tricky, a good place to start is to talk to friends and family and find out what works for them in their kitchens. Once you have a list of “must-haves,” you can also consider adding other tried and true features to your home. For example, we love roll-out tray storage as well as food and beverage storage because both can easily convert from storing kids’ snacks to creating grown-up entertainment zones. Another great rule of thumb when future-proofing your space is to ensure your cabinets have more drawers than doors, as drawers can be more easily organized and offer a wide range of uses.

Photo from MasterBrand Cabinets.
3. Designing for flexibility
While the open concept floor plan is still widely popular in kitchens, people are increasingly considering a clearer designation of space. Multifunctional spaces and storage solutions are rising in popularity as more people find themselves working or studying from home. In the kitchen, walk-in pantries are more frequently becoming double-use home management areas, kitchen islands are doubling as office space, and cabinet storage is integrating office and school supplies. Previously established boundaries for spaces are evolving into more creative solutions. A carefully considered kitchen layout developed with an expert can help meet these needs.
4. Making your space uniquely yours
We’ve also noticed that kitchens are evolving from being stark, white, and sterile to incorporating warmth and subtle details. This evolution in style opens the door to adding personal details to your space. Beyond lifestyle and functional needs, the kitchen is a place to set the backdrop that represents your unique style; color, texture, design, and décor can mesh together to personalize your home.

Photo from MasterBrand Cabinets.
5. Prioritizing organization
There is no shortage of kitchen storage or organization ideas, and depending on your budget and needs, there truly is a solution for any project. Industry studies have shown that more than half of homeowners polled said they wish they had spent more on features in their cabinetry. We recommend identifying your pain points in your kitchen and purposefully allocating a portion of your project budget to solve them.
Rebode Kitchen Jumpstarter can also help you navigate your remodeling journey. Our innovative design tool offers tailored solutions that suit your unique space, style, and budget and will match you with local pros. From simplifying decisions to connecting users with trusted kitchen designers, Jumpstarter simplifies the remodeling process.