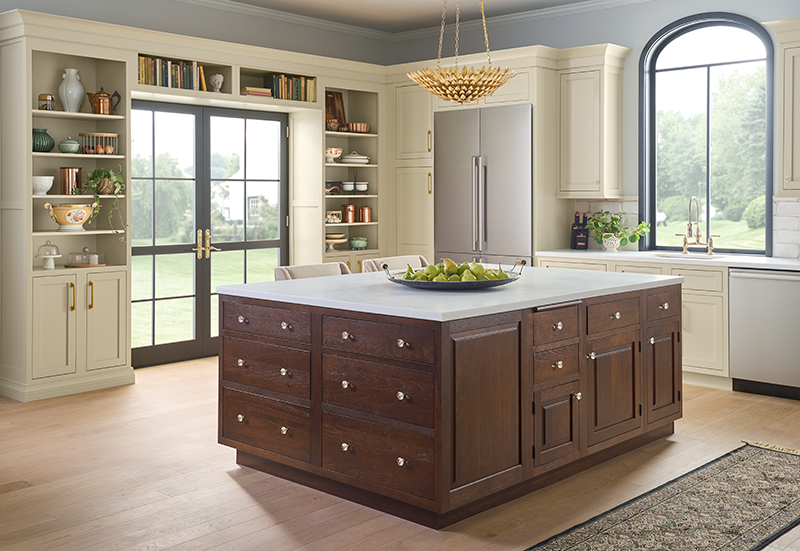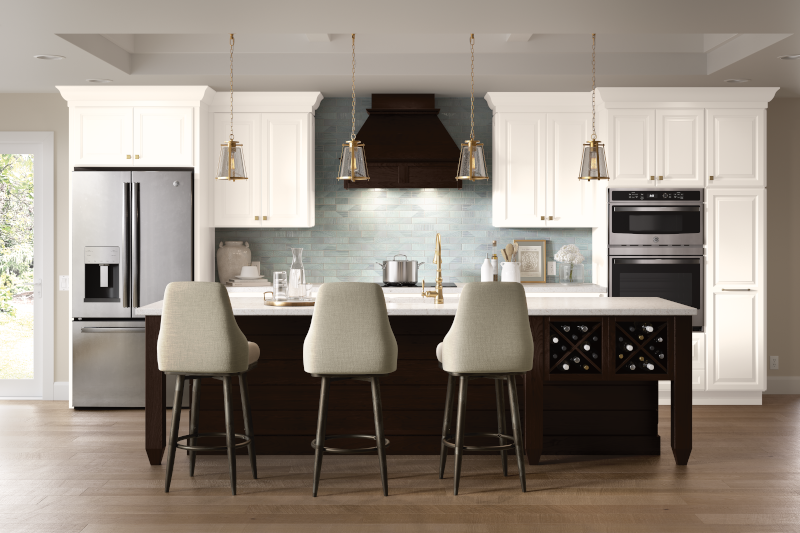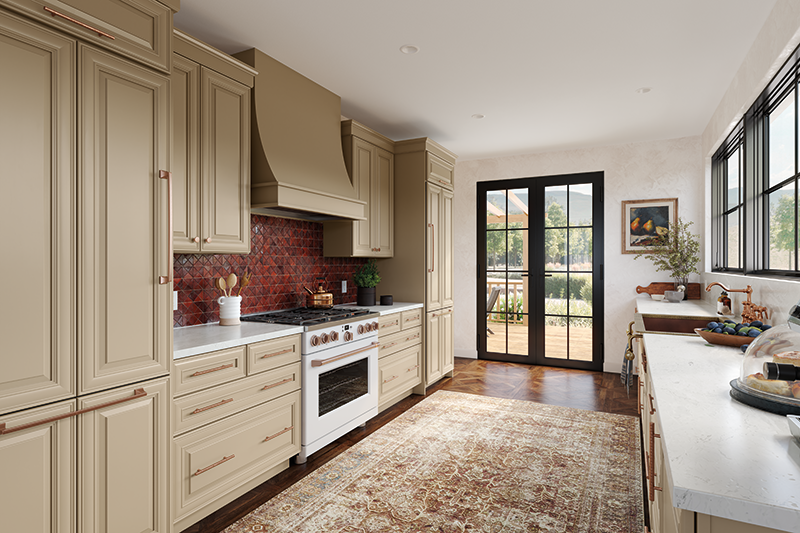Open vs. enclosed kitchen design: Which fits you?

Selecting your layout is a big decision you have to make as a homeowner. Will your kitchen be an open, airy space for entertaining guests, or a more private, enclosed kitchen with ample storage? To help you decide which layout best suits your lifestyle, we’ll explore the key benefits of open and closed-concept kitchen designs along with some of our favorite ideas for styling each.
A kitchen renovation often begins because of the frustrations of your current layout—when the space feels like it’s working against you instead of with you. Maybe you imagine an open layout with a multipurpose island where your family can cook, gather, and share meals, or a calm corner that lets you focus on baking without the daily bustle.

Photo from MasterBrand Cabinets.
Working with a kitchen designer can make the process easier. They help shape your space to fit your lifestyle and ensure your layout is both functional and beautiful. When you’re ready to start your remodel, Rebode Jumpstarter is a great place to begin. Answer a few quick questions about your style and needs, and our AI tool will let you visualize your style in just a few clicks. From there, we can connect you with a local designer to bring your dream kitchen to life.
Open kitchen designs: Bright, social, and spacious
For homeowners who love to entertain, open kitchen designs are the perfect layout to explore with your kitchen designer. Open-concept kitchens blend seamlessly with the rest of your home, creating a welcoming, connected feel. Without walls or doors dividing the space, natural light can flow freely—brightening your kitchen and enhancing its sense of openness.

This open kitchen design takes advantage of ample natural light to pull off a luxurious black-and-white look. Photo from MasterBrand Cabinets.
Open kitchen layouts are ideal for families who love to cook, eat, and spend time together. The expansive design turns the kitchen into the heart of your home—inviting everyone to gather, chat, and share in daily moments. Plus, the open flow makes it easy to include a spacious kitchen island where family and friends can sit, dine, or lend a hand with meal prep.
Because open kitchens are always on display, thoughtful storage and organization are key. Smart cabinetry solutions help keep everything neat and within reach, maintaining a clean, uncluttered look. To simplify upkeep, choose durable, easy-to-clean materials like stain-resistant engineered quartz countertops and stainless steel appliances. The result is a bright, inviting space that brings people together while balancing beauty, function, and flow.
Enclosed kitchen layouts: Private, organized, and focus-driven
If you value focus and privacy while cooking, an enclosed kitchen layout provides the ideal environment. Closed-concept kitchens, which are separated from the rest of the home by walls or doors, create a quiet space that allows you to prepare food and drink without distractions. This layout is especially effective for managing noise and odors, while the surrounding walls provide ample room for upper and lower cabinetry.

This closed-concept kitchen is tucked away from the rest of the house but uses natural light and tan cabinets to stay bright. Photo from MasterBrand Cabinets.
With the right cabinetry, an enclosed kitchen design offers plenty of opportunities to maximize storage. Get creative with smart solutions like slide-out pantries, pull-out racks, and corner storage to simplify meal prep and keep everything within reach.
Colors can help make an enclosed space feel open. Soft shades like sage green cabinet finishes create an airy atmosphere even in space with limited natural light. Work with your designer to plan out strategic lighting—overhead fixtures and toe-kick lights brighten work areas, while skylights, mirrors, and open shelving in upper cabinets can enhance the sense of space and make the kitchen feel more open and inviting.
Make your kitchen layout ideas a reality
From your very first meeting with your kitchen designer, you’ll collaborate to shape a space that works for you—whether you envision an open-concept layout or a more enclosed kitchen. Together, you can explore how you’ll use your space, how you move through it, and who you imagine sharing it with (if anyone!). By combining your style preferences with practical needs, you can create a kitchen that truly reflects your vision and lifestyle.
Bring your dream kitchen to life—take the Rebode Jumpstarter style quiz today to explore layouts, cabinets, countertops, and more!